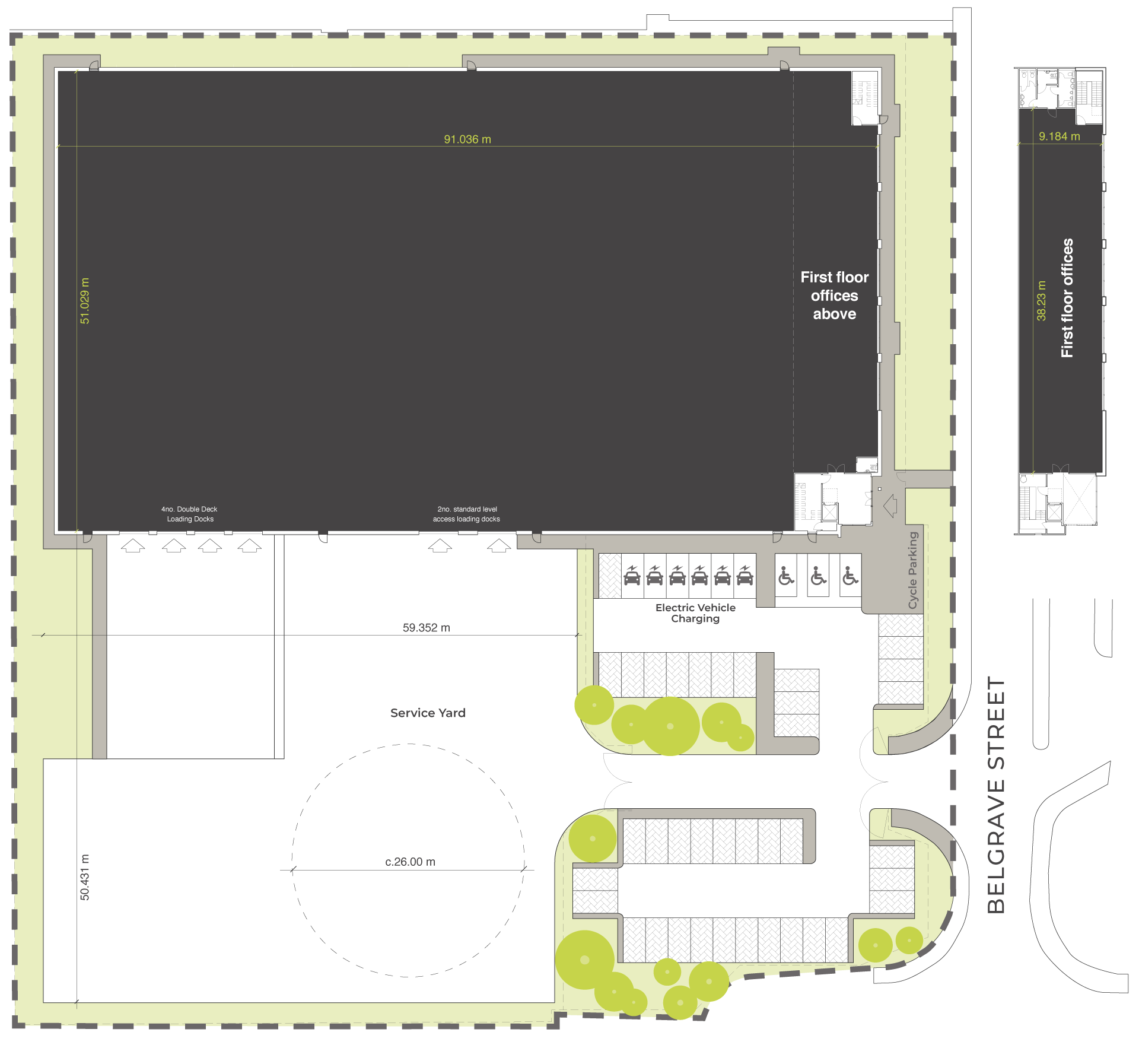BELLSHILL INDUSTRIAL ESTATE, BELLSHILL
Accommodation
Site layout plan

Specification
The building will comprise a high quality sustainable building benefitting from the following salient features:
- 11m to underside of haunch, 13.5m to apex
- 4 dock level doors
- 2 level access doors
- 50kn/m2 floor loading capacity
- 10% office content
- 6 EV Charging points in car park
- 44 car parking spaces plus 3 accessible spaces
- Secure floodlit concrete yard, 50m x 59m
- Power capacity = 350 KVa
- Gas available
- Targeting EPC “A” rating
Accommodation Schedule
| Floor | Area Sq ft | Area Sq m |
|---|---|---|
|
Warehouse
|
49,956
|
4,641
|
|
First Floor Offices
|
3,779
|
351
|
|
Total
|
53,735
|
4,992
|
